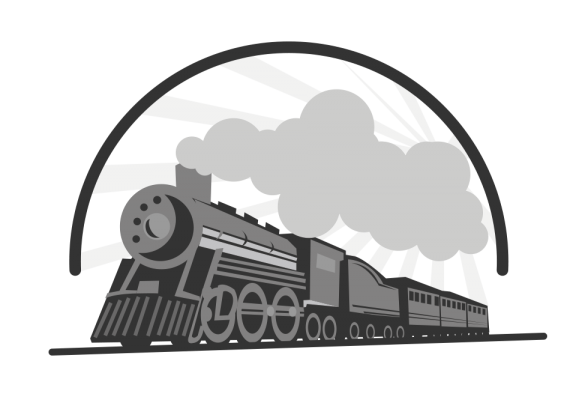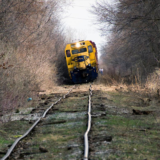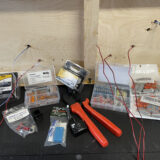Planning For Structures
After you’ve developed your track plan, it’s important to ensure you have the appropriate space to create realistic looking structures, roads, and collectively “scenes.” A lot of model railroads put buildings next to tracks, or in open spaces, because that’s what seems easy – but is it realistic?
 The first T-Trak module I’m building will represent a section of downtown Los Angeles. There are tons of options when working with such a large City, but the key is to create a realistic and believable scene, so that requires some consideration and thought. Los Angeles is essentially made up of four quadrants – West, Valley, South, and Downtown. Because a T-Trak module is small – the one I’m working with is 14” x 48” – one large building might overshadow the trains, unless that building was something like Union Station or the Santa Fe freight house.
The first T-Trak module I’m building will represent a section of downtown Los Angeles. There are tons of options when working with such a large City, but the key is to create a realistic and believable scene, so that requires some consideration and thought. Los Angeles is essentially made up of four quadrants – West, Valley, South, and Downtown. Because a T-Trak module is small – the one I’m working with is 14” x 48” – one large building might overshadow the trains, unless that building was something like Union Station or the Santa Fe freight house. I wanted to create something that represented the downtown, urban mix of small buildings that received or provided freight. This section of town should have multiple smaller buildings, with perhaps a few larger structures to create some height and drama. To make that work, I started with looking for appropriate areas where rails and structures co-existed. I drove around downtown, but the city has changed so much since my modeling period of 1970, that there wasn’t anything that really “spoke” to the imagery I was looking for.
The next step was going back to books, such as the Southern Pacific Los Angeles Division book, and some of the historical books on the city. That wasn’t an easy fix, either, as there is a lot of history from 1900 through the second world war, and then today’s modern transit corridor styled structures. After awhile, I found some good examples of structures and rails running alongside them. From that, I had a plan.
 The next step was to evaluate the space available, and for that, I loaded up my schematic, and added in examples of buildings, a dead-end street, sidewalks, and appropriate industries. Again, consider where you’re modeling when building your layout – and I spent a lot of time doing the same. L.A. produced cement, oil, gas, and merchandise in 1970, so I looked to create a “scene” that demonstrated all of that in a 48-inch setting.
The next step was to evaluate the space available, and for that, I loaded up my schematic, and added in examples of buildings, a dead-end street, sidewalks, and appropriate industries. Again, consider where you’re modeling when building your layout – and I spent a lot of time doing the same. L.A. produced cement, oil, gas, and merchandise in 1970, so I looked to create a “scene” that demonstrated all of that in a 48-inch setting. I also took into account the businesses and structures that would exist adjacent to freight delivery and pick up sidings. Food, gas, office space and maintenance structures are at home in any industrial setting. I created a sample within the computer layout schematic to see how things would fit. It’s important to remember that filling every available square inch will end up detracting from a scene, as there’s too much for the eye to take in, and there’s no space to allow the scene to “breath.”
That means that once the computer drawing was complete, the next step (after the tracks were laid), was to put buildings in place to see how they might work. To do this, I took a variety of buildings that existed from previous layouts and positioned them along the street that will run adjacent to the main line. These may not be the actual structures that I’ll use, but they allowed me to consider if the computer plan made sense in real life (well, real model life). Once I was comfortable with how the buildings would align with the tracks and the viewer’s line of sight, I made some adjustments to the plan, and began making preparations for developing the scene.
I started working to select the buildings I would have line the street – a Los Angeles Fire Station, a gas station, and some supply retail stores made up the main view. A freight house will be added behind these builidings, and some oil and gas supply structures will fill out the scene. I also made a lot of notes based on the photographs I reviewed, so that I could make certain to capture that “downtown” feel when building the T-Trak scene. As one example, take a look at the black and white portrait of the switching leads that represents 1970 in downtown Los Angeles. Note that where the switch points are, there are ties that are visible, but in other sections, the rails are laid in between broken and worn asphalt – much of it distressed and crumbling. Also notice that the buildings on both sides of these tracks are one or two story buildings, so the scale of the scene can be preserved.
Take a look at some of the other elements in the photos I’m sharing – the broken sidewalk, different colors of asphalt and repair marks, as well as the colorful buildings. While most are brick and unpainted, a few are brightly colored and add charm to a scene – but be careful. Today’s downtown is a graffiti heaven, but it wasn’t like that in 1970. Sure, there was graffiti, but it was much more localized and not nearly as “artistic” as today’s buildings, which are painted with airbrushes and often by expert artists, rather than men riding the rails and sharing stories and information with other transient people.
One other point to make – I’m not in a hurry to get any aspect of this finished, so I’m taking the time to enjoy each phase of the research and construction process. You might be in more of a hurry, and if so, here’s something to consider. Lay your track, then get the electrical basics completed, Next, put some buildings in place and so some basic scenery, and run some trains. You could probably get that going in one or two weekends. Don’t worry about the total accuracy – use pre-built plastic structures, older pre-existing buildings from past layouts (or purchased at model railroad shows), and create a starting point. I can assure you that after a month or two of running trains in that type of environment, you’ll come up with a lot of ideas about how to make your layout more realistic. Either way, that’s what makes this process so much fun.
In a future post, I’ll talk more about the specific buildings being used, how I weather (age) them, and align them to fit together. I’ll be using a combination of kit-bashed plastic kits, plaster custom buildings, and modified elements. Each building will have accessories added to make them fit together better, not to mention giving them that 1970s look. Onward!





